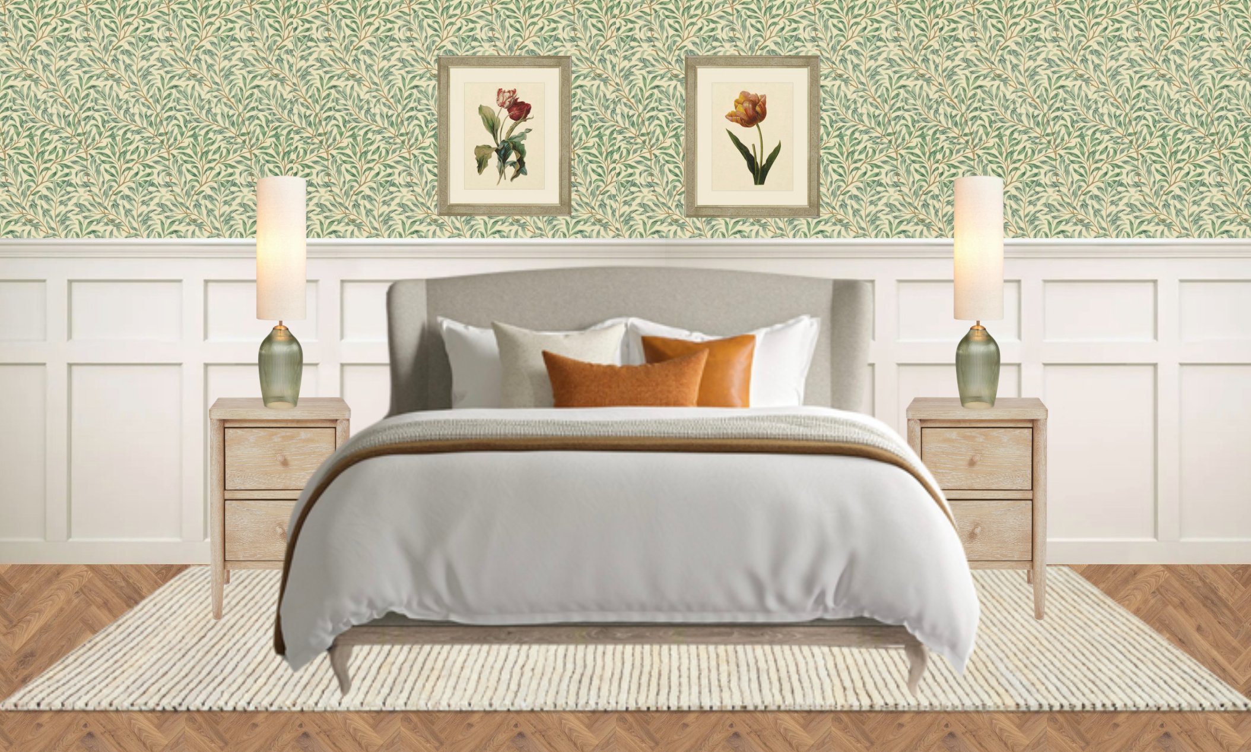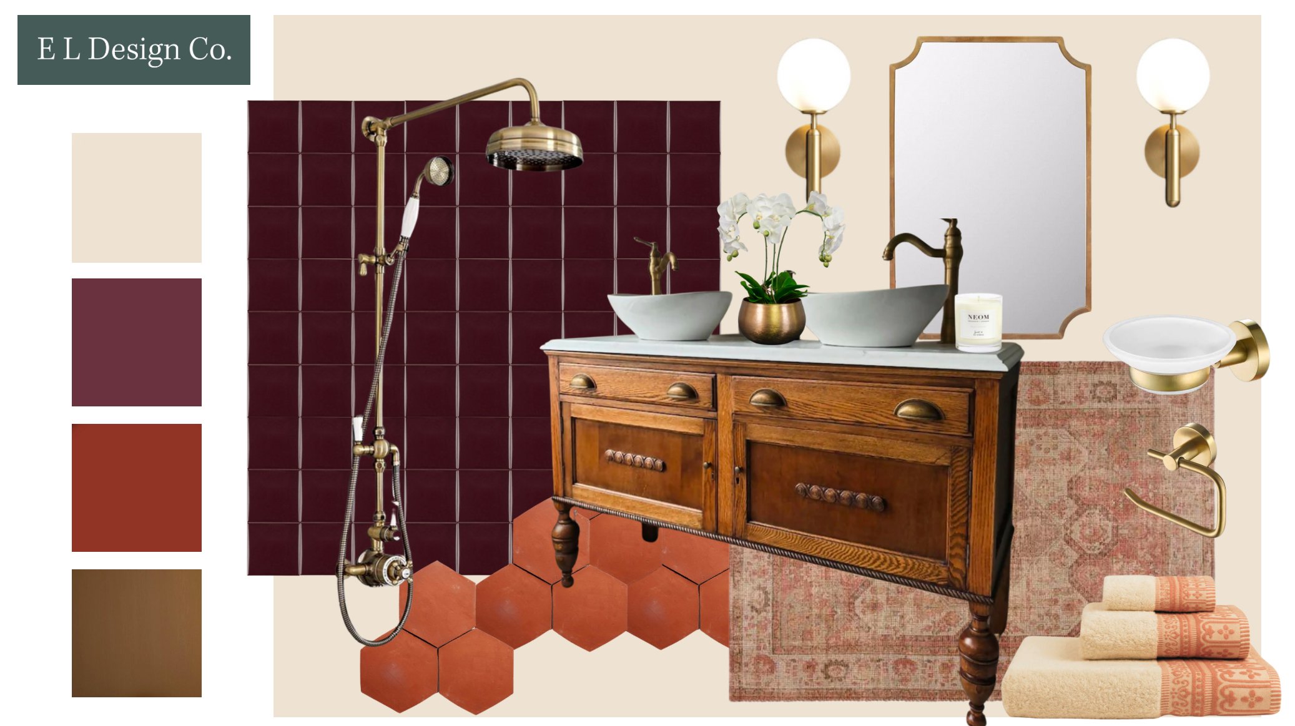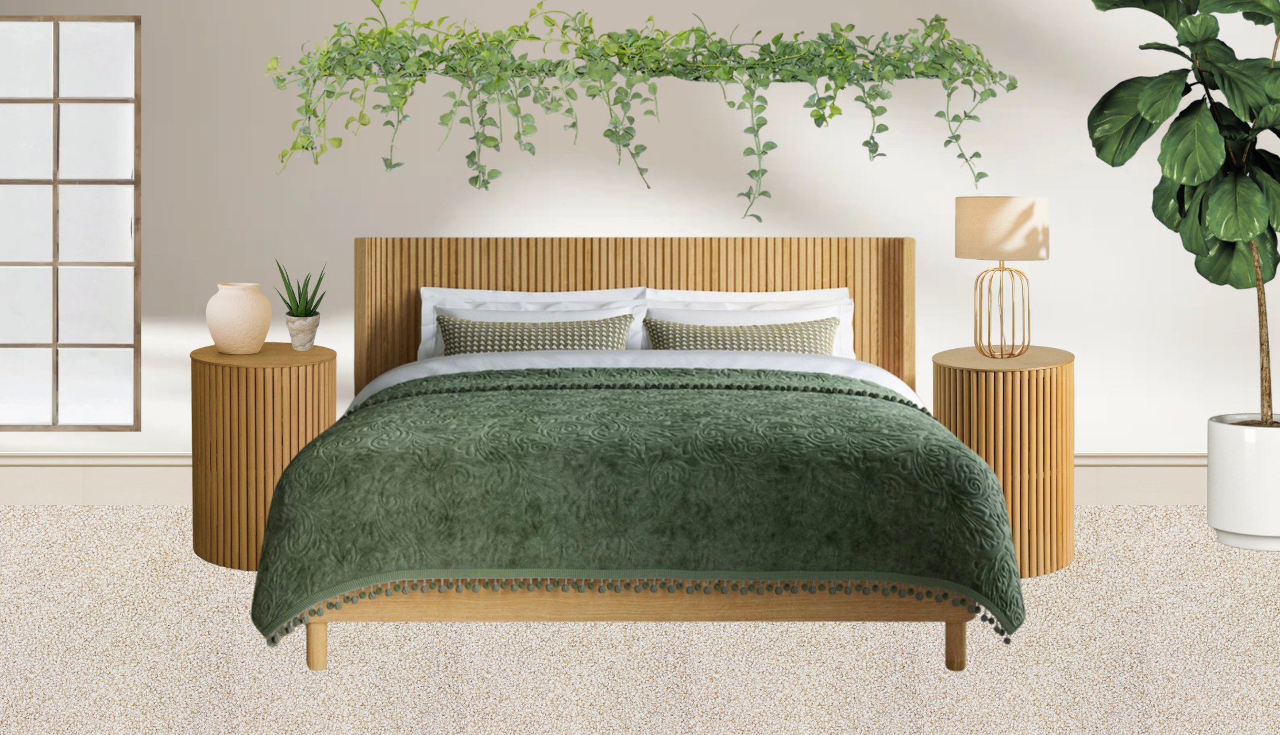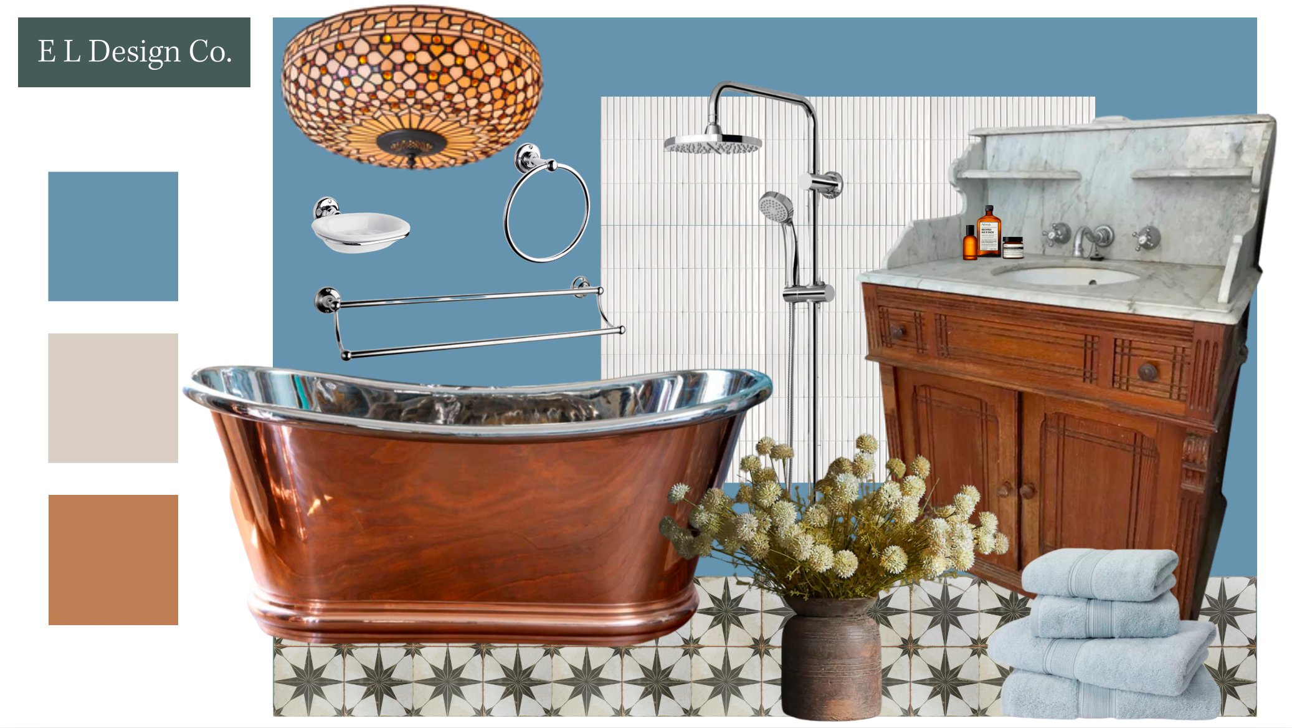Creating beautiful spaces.
Interior Design in Lincolnshire
Hello, and welcome to E L Design Company, an interior design studio based in Lincolnshire. We believe that everyone deserves a space that reflects their unique style and personality. Our personal approach offers a fresh and flexible solution to interior design, catering to clients who value cohesion and convenience. We understand that life isn’t always linear, which is why our unique approach means there is no timescale and that your project can be completed whenever you’re ready. We’ll leave you with a full design, dimensioned floor plan and a shopping list for every item in the design; everything that you need to create your finished space.
E L Design Company provides interior design services in Lincolnshire and the surrounding areas. With the aid of online technology, we are able to offer services to suit your lifestyle, as well as if you’re a bit further away, including meetings via Teams or Zoom and electronic mood boards.




Our Services
-
Stage 1 - Initial Consultation
This first meeting will allow us the chance to become acquainted and discuss any initial styles and ideas that you have for your space. We will discuss your likes and dislikes with regard to colours, styles, patterns and finishes to reach an initial design concept.
Any meetings can be carried out in person or online, whichever method suits you the most. With a solely online service, should you wish to progress with us, we will require some details such as measurements and photos.
-
Stage 2 - Second consultation with “look and feel” board
This first board is a pivotal step in the design process, offering a tangible preview of the proposed atmosphere and mood of your space after discussions during the initial consultation. During this visit, a full measurement survey will be undertaken for the dimensioned floor plans.
-
Stage 3 - Progressed mood boards and floor plans
These mood boards are more refined representations of the design concept following discussions and preferences discussed around the first “look and feel” board and initial floor plan.
-
Stage 4 - Completed room board, floor plan and shopping list
This final board will be your completed design in all of its glory, accompanied by the dimensioned floor plan.
So that you can complete your beautiful space, a full shopping list will be provided in line with your budget, detailing all items and where to purchase them.